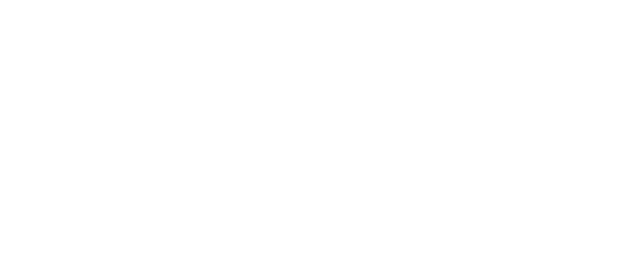Listing Courtesy of: CRMLS / Re/Max Success / Jacob Rodrigues - Contact: 805-423-0823
1220 Bennett Way 110 Templeton, CA 93465
Sold on 05/28/2025
MLS #:
NS24211403
Type
Mfghome
Year Built
1988
Views
Neighborhood, Park/Greenbelt
School District
Templeton Unified
County
San Luis Obispo County
Listed By
Jacob Rodrigues, Re/Max Success, Contact: 805-423-0823
Bought with
Christa Lowry, DRE #1888396 CA, Bhgre Haven Properties
Source
CRMLS
Last checked Feb 4 2026 at 10:51 AM GMT+0000
Interior Features
- Recessed Lighting
- Granite Counters
- Ceiling Fan(s)
- Dishwasher
- Microwave
- Disposal
- Windows: Screens
- Laundry: Laundry Room
- Built-In Range
- Windows: Double Pane Windows
- Water Heater
- Walk-In Closet(s)
- Windows: Plantation Shutters
- Windows: Skylight(s)
- Primary Suite
Lot Information
- Level
- Landscaped
- Greenbelt
- Drip Irrigation/Bubblers
Property Features
- Foundation: Raised
- Foundation: Pier Jacks
Exterior Features
- Roof: Composition
- Roof: Shingle
Utility Information
- Utilities: Underground Utilities, Phone Connected, Water Connected, Sewer Connected, Cable Connected, Electricity Connected, Natural Gas Connected, Water Source: Public
- Sewer: Public Sewer
Listing Price History
Jan 06, 2025
Price Changed
$399,000
-6%
-$26,000
Nov 11, 2024
Price Changed
$425,000
-3%
-$14,000
Oct 07, 2024
Listed
$439,000
-
-
Additional Information: Re/Max Success | 805-423-0823
Disclaimer: Based on information from California Regional Multiple Listing Service, Inc. as of 2/22/23 10:28 and /or other sources. Display of MLS data is deemed reliable but is not guaranteed accurate by the MLS. The Broker/Agent providing the information contained herein may or may not have been the Listing and/or Selling Agent. The information being provided by Conejo Simi Moorpark Association of REALTORS® (“CSMAR”) is for the visitor's personal, non-commercial use and may not be used for any purpose other than to identify prospective properties visitor may be interested in purchasing. Any information relating to a property referenced on this web site comes from the Internet Data Exchange (“IDX”) program of CSMAR. This web site may reference real estate listing(s) held by a brokerage firm other than the broker and/or agent who owns this web site. Any information relating to a property, regardless of source, including but not limited to square footages and lot sizes, is deemed reliable.








Description