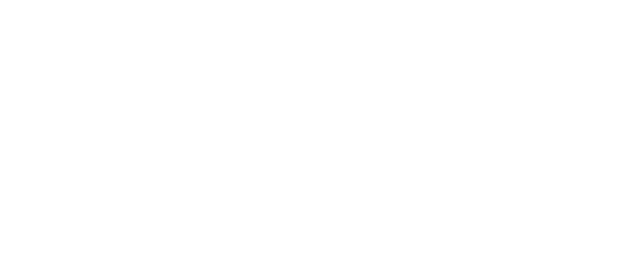Listing Courtesy of: CRMLS / Bhgre Haven Properties / Tawnya Rigsby - Contact: 805-459-7500
924 Grapevine Road Santa Maria, CA 93454
Sold on 07/09/2025
MLS #:
PI25127179
Lot Size
6,534 SQFT
Type
Single-Family Home
Year Built
1984
Views
City Lights
School District
Pioneer Union
County
Santa Barbara County
Community
Sm Northeast(910)
Listed By
Tawnya Rigsby, Bhgre Haven Properties, Contact: 805-459-7500
Bought with
John Balcorta, Turn Key Realty & Mortgage
Source
CRMLS
Last checked Feb 4 2026 at 4:15 PM GMT+0000
Interior Features
- All Bedrooms Down
- Laundry: In Garage
- Windows: Double Pane Windows
- Gas Range
- Walk-In Closet(s)
- Main Level Primary
Property Features
- Fireplace: Living Room
- Foundation: Slab
Utility Information
- Utilities: Water Connected, Sewer Connected, Electricity Connected, Natural Gas Connected, Water Source: Public
- Sewer: Public Sewer
Listing Price History
Apr 21, 2025
Listed
$560,000
-
-
Additional Information: Bhgre Haven Properties | 805-459-7500
Disclaimer: Based on information from California Regional Multiple Listing Service, Inc. as of 2/22/23 10:28 and /or other sources. Display of MLS data is deemed reliable but is not guaranteed accurate by the MLS. The Broker/Agent providing the information contained herein may or may not have been the Listing and/or Selling Agent. The information being provided by Conejo Simi Moorpark Association of REALTORS® (“CSMAR”) is for the visitor's personal, non-commercial use and may not be used for any purpose other than to identify prospective properties visitor may be interested in purchasing. Any information relating to a property referenced on this web site comes from the Internet Data Exchange (“IDX”) program of CSMAR. This web site may reference real estate listing(s) held by a brokerage firm other than the broker and/or agent who owns this web site. Any information relating to a property, regardless of source, including but not limited to square footages and lot sizes, is deemed reliable.








Description