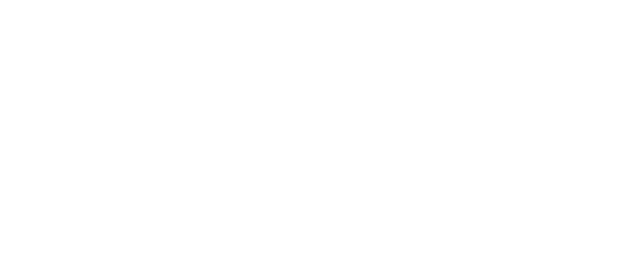Listing Courtesy of: CRMLS / Compass / Kay Cementina - Contact: 805-748-1438
4566 Wavertree Street San Luis Obispo, CA 93401
Sold on 04/21/2025
MLS #:
SC25037147
Lot Size
3,690 SQFT
Type
Single-Family Home
Year Built
1998
Views
Neighborhood
School District
San Luis Coastal Unified
County
San Luis Obispo County
Community
San Luis Obispo(380)
Listed By
Kay Cementina, Compass, Contact: 805-748-1438
Bought with
Monique Carlton, DRE #1184228 CA, Bhgre Haven Properties
Source
CRMLS
Last checked Feb 4 2026 at 1:27 PM GMT+0000
Bathroom Details
- Full Bathrooms: 2
- Half Bathroom: 1
Interior Features
- All Bedrooms Up
- Laundry: In Kitchen
- Ceiling Fan(s)
- Cathedral Ceiling(s)
- Dishwasher
- Microwave
- Refrigerator
- Dryer
- Washer
- Range Hood
- Windows: Double Pane Windows
- Gas Range
- Water Heater
- Water to Refrigerator
- Laundry: Laundry Closet
- Separate/Formal Dining Room
- Breakfast Bar
Property Features
- Fireplace: See Through
- Fireplace: Living Room
- Fireplace: Multi-Sided
- Foundation: Slab
Homeowners Association Information
Utility Information
- Utilities: Underground Utilities, Water Connected, Cable Available, Sewer Connected, Electricity Connected, Natural Gas Connected, Water Source: Public
- Sewer: Public Sewer
Parking
- Garage
- Concrete
- Garage Faces Front
- Direct Access
Listing Price History
Mar 21, 2025
Price Changed
$1,129,000
-2%
-$20,000
Feb 26, 2025
Listed
$1,149,000
-
-
Additional Information: Compass | 805-748-1438
Disclaimer: Based on information from California Regional Multiple Listing Service, Inc. as of 2/22/23 10:28 and /or other sources. Display of MLS data is deemed reliable but is not guaranteed accurate by the MLS. The Broker/Agent providing the information contained herein may or may not have been the Listing and/or Selling Agent. The information being provided by Conejo Simi Moorpark Association of REALTORS® (“CSMAR”) is for the visitor's personal, non-commercial use and may not be used for any purpose other than to identify prospective properties visitor may be interested in purchasing. Any information relating to a property referenced on this web site comes from the Internet Data Exchange (“IDX”) program of CSMAR. This web site may reference real estate listing(s) held by a brokerage firm other than the broker and/or agent who owns this web site. Any information relating to a property, regardless of source, including but not limited to square footages and lot sizes, is deemed reliable.









Description