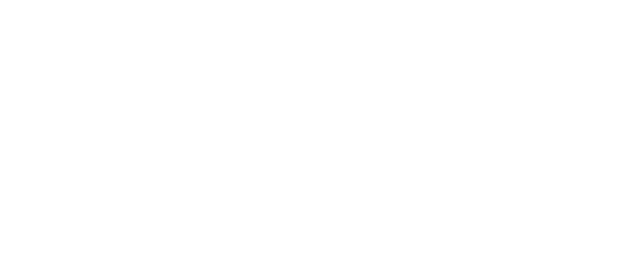Listing Courtesy of: CRMLS / Trumark Construction Services, Inc / Eric Silva - Contact: 559-909-4481
195 Cessna Court San Luis Obispo, CA 93401
Sold on 08/14/2025
MLS #:
SC25062651
Lot Size
4,524 SQFT
Type
Single-Family Home
Year Built
2025
Style
Bungalow
Views
Hills
School District
San Luis Coastal Unified
County
San Luis Obispo County
Community
San Luis Obispo(380)
Listed By
Eric Silva, Trumark Construction Services, Inc, Contact: 559-909-4481
Bought with
Kate Hendrickson, DRE #01730943 CA, Bhgre Haven Properties
Source
CRMLS
Last checked Feb 4 2026 at 3:10 PM GMT+0000
Bathroom Details
- Full Bathrooms: 2
- Half Bathroom: 1
Interior Features
- All Bedrooms Up
- Laundry: Electric Dryer Hookup
- Laundry: Upper Level
- Dishwasher
- Disposal
- Quartz Counters
- Electric Oven
- Water Heater
- Electric Range
Homeowners Association Information
Utility Information
- Utilities: Water Connected, Sewer Connected, Electricity Connected, Water Source: Public
- Sewer: Public Sewer
Listing Price History
Apr 09, 2025
Price Changed
$999,964
1%
$10,000
Mar 21, 2025
Listed
$989,964
-
-
Additional Information: Trumark Construction Services, Inc | 559-909-4481
Disclaimer: Based on information from California Regional Multiple Listing Service, Inc. as of 2/22/23 10:28 and /or other sources. Display of MLS data is deemed reliable but is not guaranteed accurate by the MLS. The Broker/Agent providing the information contained herein may or may not have been the Listing and/or Selling Agent. The information being provided by Conejo Simi Moorpark Association of REALTORS® (“CSMAR”) is for the visitor's personal, non-commercial use and may not be used for any purpose other than to identify prospective properties visitor may be interested in purchasing. Any information relating to a property referenced on this web site comes from the Internet Data Exchange (“IDX”) program of CSMAR. This web site may reference real estate listing(s) held by a brokerage firm other than the broker and/or agent who owns this web site. Any information relating to a property, regardless of source, including but not limited to square footages and lot sizes, is deemed reliable.









Upstairs, the Owner's Suite is the ideal retreat with a large walk-in closet and double sink vanity. Secondary bedrooms provide comfortable accommodations for guest. A well-placed bathroom serves these bedrooms, maintaining privacy and convenience. The practical design is further emphasized by the inclusion of a laundry room with a nearby storage closet, making household chores a breeze. The Islay Plan 3 at Avila Ranch is a home designed to meet the needs of modern living with style and functionality. Estimated moved in July-Aug 2025