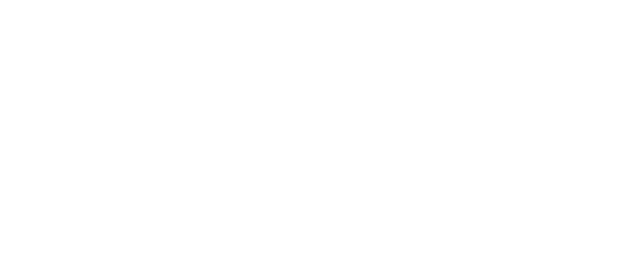Listing Courtesy of: CRMLS / Home & Ranch Sotheby's Intl / David Crabtree - Contact: 805-459-9261
1285 Beaver Creek Lane Paso Robles, CA 93446
Sold on 06/30/2025
MLS #:
NS24209055
Lot Size
5 acres
Type
Single-Family Home
Year Built
1986
Views
Panoramic, Hills
School District
Paso Robles Joint Unified
County
San Luis Obispo County
Listed By
David Crabtree, DRE #01092187 CA, Home & Ranch Sotheby's International Realty, Contact: 805-459-9261
Bought with
Andrea Payne, DRE #2009542 CA, Bhgre Haven Properties
Source
CRMLS
Last checked Feb 4 2026 at 6:11 AM GMT+0000
Interior Features
- Brick Walls
- Two Story Ceilings
- All Bedrooms Up
- Laundry: Inside
- Cathedral Ceiling(s)
- High Ceilings
- Laundry: Upper Level
- Dishwasher
- Disposal
- Refrigerator
- Laundry: Laundry Room
- Range Hood
- Gas Range
- Walk-In Closet(s)
- Electric Range
- Separate/Formal Dining Room
Property Features
- Fireplace: Living Room
- Fireplace: Kitchen
- Fireplace: Primary Bedroom
- Foundation: Slab
Heating and Cooling
- Forced Air
- Zoned
- Central Air
Flooring
- See Remarks
- Tile
- Concrete
Utility Information
- Utilities: Water Connected, Cable Available, Phone Available, Electricity Connected, Water Source: Well
- Sewer: Septic Tank
Parking
- Driveway
- Circular Driveway
- Garage
- Concrete
- Garage Faces Front
- Direct Access
- Door-Multi
Listing Price History
Nov 13, 2024
Price Changed
$1,499,000
-6%
-$100,000
Oct 16, 2024
Listed
$1,599,000
-
-
Additional Information: Home & Ranch | 805-459-9261
Disclaimer: Based on information from California Regional Multiple Listing Service, Inc. as of 2/22/23 10:28 and /or other sources. Display of MLS data is deemed reliable but is not guaranteed accurate by the MLS. The Broker/Agent providing the information contained herein may or may not have been the Listing and/or Selling Agent. The information being provided by Conejo Simi Moorpark Association of REALTORS® (“CSMAR”) is for the visitor's personal, non-commercial use and may not be used for any purpose other than to identify prospective properties visitor may be interested in purchasing. Any information relating to a property referenced on this web site comes from the Internet Data Exchange (“IDX”) program of CSMAR. This web site may reference real estate listing(s) held by a brokerage firm other than the broker and/or agent who owns this web site. Any information relating to a property, regardless of source, including but not limited to square footages and lot sizes, is deemed reliable.









Description