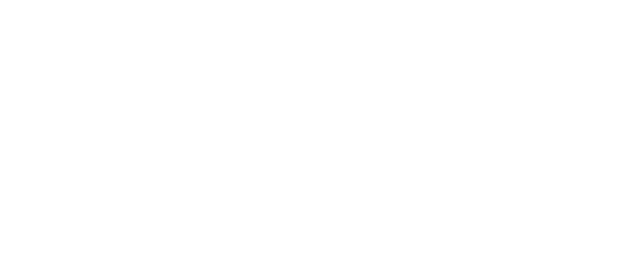Listing Courtesy of: CRMLS / Seven Gables Real Estate / Tammy Tipple - Contact: 714-401-3995
5155 Ardilla Avenue Atascadero, CA 93422
Sold on 11/04/2025
MLS #:
OC25156261
Lot Size
0.52 acres
Type
Single-Family Home
Year Built
1972
Style
Ranch
Views
Hills, Mountain(s)
School District
Atascadero Unified
County
San Luis Obispo County
Listed By
Tammy Tipple, Seven Gables Huntington Beach, Contact: 714-401-3995
Bought with
Nicole Hoffman, DRE #01059345 CA, Bhgre Haven Properties
Source
CRMLS
Last checked Feb 4 2026 at 10:47 PM GMT+0000
Bathroom Details
- Full Bathroom: 1
- 3/4 Bathroom: 1
Interior Features
- Unfurnished
- Utility Room
- All Bedrooms Down
- Laundry: In Garage
- Open Floorplan
- Storage
- Dishwasher
- Microwave
- Windows: Screens
- Windows: Double Pane Windows
- Gas Range
- Electric Range
- Windows: Insulated Windows
- Primary Suite
- Breakfast Bar
Lot Information
- Front Yard
- Cul-De-Sac
- Corner Lot
Property Features
- Fireplace: Family Room
- Foundation: Raised
Utility Information
- Utilities: Water Connected, Cable Available, Electricity Connected, Natural Gas Connected, Water Source: Public
- Sewer: Septic Tank
Parking
- Driveway
- Garage Door Opener
- Garage
- Driveway Down Slope From Street
- Concrete
- Garage Faces Front
- Direct Access
- Door-Multi
Listing Price History
Oct 03, 2025
Price Changed
$749,000
-3%
-$26,000
Sep 16, 2025
Price Changed
$775,000
-3%
-$20,000
Jul 11, 2025
Listed
$795,000
-
-
Additional Information: Huntington Beach | 714-401-3995
Disclaimer: Based on information from California Regional Multiple Listing Service, Inc. as of 2/22/23 10:28 and /or other sources. Display of MLS data is deemed reliable but is not guaranteed accurate by the MLS. The Broker/Agent providing the information contained herein may or may not have been the Listing and/or Selling Agent. The information being provided by Conejo Simi Moorpark Association of REALTORS® (“CSMAR”) is for the visitor's personal, non-commercial use and may not be used for any purpose other than to identify prospective properties visitor may be interested in purchasing. Any information relating to a property referenced on this web site comes from the Internet Data Exchange (“IDX”) program of CSMAR. This web site may reference real estate listing(s) held by a brokerage firm other than the broker and/or agent who owns this web site. Any information relating to a property, regardless of source, including but not limited to square footages and lot sizes, is deemed reliable.








Description