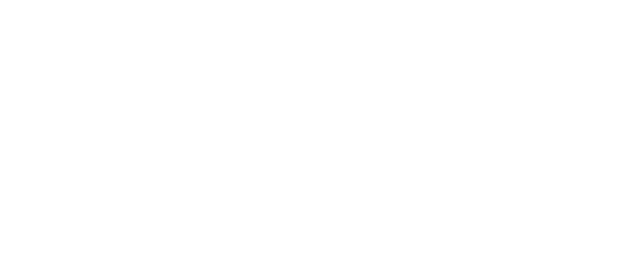Listing Courtesy of: CRMLS / Christie's International Real Estate Sereno / Lindsey Harn - Contact: 805-441-7744
4465 Carrizo Road Atascadero, CA 93422
Sold on 05/09/2025
MLS #:
SC25010824
Lot Size
1.29 acres
Type
Single-Family Home
Year Built
1937
Views
Pasture
School District
Atascadero Unified
County
San Luis Obispo County
Community
Atnortheast(10)
Listed By
Lindsey Harn, Christie's International Real Estate Sereno, Contact: 805-441-7744
Bought with
Denise Silva Topham, DRE #1333775 CA, Bhgre Haven Properties
Source
CRMLS
Last checked Feb 4 2026 at 5:58 PM GMT+0000
Interior Features
- All Bedrooms Up
- Laundry: Inside
- Pantry
- Ceiling Fan(s)
- High Ceilings
- Dishwasher
- Microwave
- Refrigerator
- Gas Cooktop
- Gas Oven
- Separate/Formal Dining Room
Property Features
- Fireplace: Living Room
- Foundation: Slab
Heating and Cooling
- Forced Air
- Electric
- Central Air
Exterior Features
- Roof: Shingle
- Roof: Fiberglass
Utility Information
- Utilities: Water Source: Public
- Sewer: Septic Tank
Listing Price History
Jan 15, 2025
Listed
$950,000
-
-
Additional Information: Christie's International Real Estate Sereno | 805-441-7744
Disclaimer: Based on information from California Regional Multiple Listing Service, Inc. as of 2/22/23 10:28 and /or other sources. Display of MLS data is deemed reliable but is not guaranteed accurate by the MLS. The Broker/Agent providing the information contained herein may or may not have been the Listing and/or Selling Agent. The information being provided by Conejo Simi Moorpark Association of REALTORS® (“CSMAR”) is for the visitor's personal, non-commercial use and may not be used for any purpose other than to identify prospective properties visitor may be interested in purchasing. Any information relating to a property referenced on this web site comes from the Internet Data Exchange (“IDX”) program of CSMAR. This web site may reference real estate listing(s) held by a brokerage firm other than the broker and/or agent who owns this web site. Any information relating to a property, regardless of source, including but not limited to square footages and lot sizes, is deemed reliable.








Inside, the thoughtfully designed layout flows effortlessly, beginning with a spacious kitchen where a generously sized island anchors the space, offering both functionality and a natural gathering place. The kitchen extends into a large dining area before opening into the living room, where built-ins add both charm and storage. Just beyond, two oversized guest bedrooms and a full bath create a comfortable retreat for family and guests.
Down a private hall, the master wing is a sanctuary of its own, featuring a huge walk-in closet and a spa-like bath with a soaking tub. An attached bonus room, with its Jack-and-Jill layout, offers flexibility as a home office, additional bedroom, or expansive walk-in closet. Just beyond, a private patio off the master suite provides a peaceful outdoor space to relax.
Designed for both indoor and outdoor living, the home features a kitchen-side deck that overlooks the property, seamlessly extending the living space into the serene surroundings. Below, a basement with laundry, a full bath, and ample storage adds functionality, while a detached barn/workshop and covered carport provide space for tools, equipment, and creative projects. Outdoor storage for gardening and landscaping tools ensures that everything has its place.
With room for horses and farm animals, this property is perfect for the hobby enthusiast, offering endless opportunities for hands-on projects, gardening, and outdoor enjoyment. Located in the heart of Atascadero, this home balances rural tranquility with modern convenience, just minutes from downtown and a short drive to Paso Robles wine country, San Luis Obispo, and the stunning Central Coast beaches.