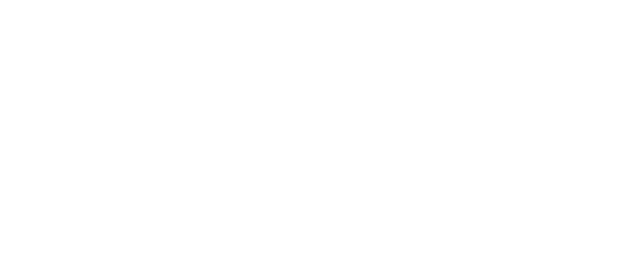Listing Courtesy of: CRMLS / Compass / Lee Anne Fisher - Contact: 805-440-0251
1432 Blackberry Avenue Arroyo Grande, CA 93420
Sold on 07/16/2025
MLS #:
SC25135799
Lot Size
6,000 SQFT
Type
Single-Family Home
Year Built
2002
Style
Craftsman
Views
Neighborhood
School District
Lucia Mar Unified
County
San Luis Obispo County
Listed By
Lee Anne Fisher, Compass, Contact: 805-440-0251
Bought with
Cameron Smith, DRE #2104391 CA, Bhgre Haven Properties
Source
CRMLS
Last checked Feb 4 2026 at 4:15 PM GMT+0000
Bathroom Details
- Full Bathroom: 1
- 3/4 Bathroom: 1
Interior Features
- Laundry: In Garage
- Open Floorplan
- Ceiling Fan(s)
- Dishwasher
- Microwave
- Disposal
- Refrigerator
- Dryer
- Washer
- Gas Range
- Water Heater
- Main Level Primary
- Breakfast Bar
Lot Information
- Level
- Back Yard
- Yard
- Walkstreet
- Near Park
Utility Information
- Utilities: Water Connected, Sewer Connected, Electricity Connected, Natural Gas Connected, Water Source: Public
- Sewer: Public Sewer
Parking
- Driveway
- Garage Door Opener
- Garage
- Driveway Level
- Direct Access
- Door-Multi
Listing Price History
Jun 18, 2025
Listed
$880,000
-
-
Additional Information: Compass | 805-440-0251
Disclaimer: Based on information from California Regional Multiple Listing Service, Inc. as of 2/22/23 10:28 and /or other sources. Display of MLS data is deemed reliable but is not guaranteed accurate by the MLS. The Broker/Agent providing the information contained herein may or may not have been the Listing and/or Selling Agent. The information being provided by Conejo Simi Moorpark Association of REALTORS® (“CSMAR”) is for the visitor's personal, non-commercial use and may not be used for any purpose other than to identify prospective properties visitor may be interested in purchasing. Any information relating to a property referenced on this web site comes from the Internet Data Exchange (“IDX”) program of CSMAR. This web site may reference real estate listing(s) held by a brokerage firm other than the broker and/or agent who owns this web site. Any information relating to a property, regardless of source, including but not limited to square footages and lot sizes, is deemed reliable.








The inviting living area features engineered hard wood floors and a built-in entertainment cabinet, seamlessly connecting to the adjacent dining area. A sliding glass door leads to the beautifully landscaped backyard and patio—perfect for relaxing or entertaining guests.
The open-concept kitchen is both stylish and functional, featuring solid surface countertops, bar seating, and a large sink positioned below a window that looks out to the neighborhood. Ample cabinetry and a dedicated pantry provide plenty of storage.
The primary suite is a true retreat with its own access to the backyard through sliding glass doors. It includes built-in cabinetry, a walk-in closet with abundant shelving, and an ensuite bathroom with a double vanity and oversized shower.
Down the hall, you'll find two additional well-sized bedrooms—each with large closets—here too is a full bathroom and conveniently located linen storage.
Additional highlights include a finished garage with custom cabinetry and a durable pebble epoxy floor. The laundry area, complete with a utility sink, is also located in the garage.
Enjoy close proximity to neighborhood parks, shopping, dining, and just minutes from the beach. Whether you're seeking a peaceful retreat or an active Central Coast lifestyle, this home offers the perfect blend of comfort, convenience and location.
You’re going to love living here!